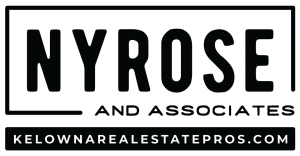Contact Us: 250-258-9888 | contact@kelownarealestatepros.com
Kelowna Real Estate Listings | View All

Spectacular unmatched luxury this 3100 square ft townhome at Legends in world famous BIG WHITE SKI RESORT. Premium property offering Open Wood Beamed Vaulted Ceilings, Huge Great Room - Dining room, Games room, Modern Gas Fireplaces. Dramatic picture windows with expansive views. Right on the ski run with direct access to the Plaza Chair, Rocket Ridge and Snow Ghost. Offering 4 bedrooms, 3 bathrooms, reading nook, games room, etc. The impressive main living area showcases the unobstructed views through dramatic wall of windows. The state of the art Chefs kitchen is absolutely perfect for get togethers or après ski. Top level primary bedroom and en-suite is sure to wow you with the views, vaulted ceilings & sitting area. Private hot tub overlooking the Monashees and skyline. Lower level is entertaining dream space Level entry double attached car garage and storage space for your toys. LIVE WHERE YOU PLAY! No rental restrictions. No Foreign Buyer Ban, Foreign buyer tax, empty home tax, speculation tax- Investors dream! MOVE IN AND MAKE MAGICAL MEMORIES THAT WILL LAST A LIFETIME! (id:21321)
The trademarks MLS®, Multiple Listing Service® and the associated logos are owned by The Canadian Real Estate Association (CREA) and identify the quality of services provided by real estate professionals who are members of CREA" MLS®, REALTOR®, and the associated logos are trademarks of The Canadian Real Estate Association. This website is operated by a brokerage or salesperson who is a member of The Canadian Real Estate Association. The information contained on this site is based in whole or in part on information that is provided by members of The Canadian Real Estate Association, who are responsible for its accuracy. CREA reproduces and distributes this information as a service for its members and assumes no responsibility for its accuracy The listing content on this website is protected by copyright and other laws, and is intended solely for the private, non-commercial use by individuals. Any other reproduction, distribution or use of the content, in whole or in part, is specifically forbidden. The prohibited uses include commercial use, “screen scraping”, “database scraping”, and any other activity intended to collect, store, reorganize or manipulate data on the pages produced by or displayed on this website.
Multiple Listing Service (MLS) trademark® The MLS® mark and associated logos identify professional services rendered by REALTOR® members of CREA to effect the purchase, sale and lease of real estate as part of a cooperative selling system. ©2017 The Canadian Real Estate Association. All rights reserved. The trademarks REALTOR®, REALTORS® and the REALTOR® logo are controlled by CREA and identify real estate professionals who are members of CREA.

