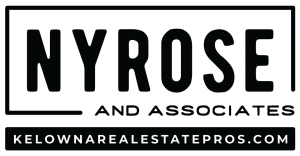Contact Us: 250-258-9888 | contact@kelownarealestatepros.com
Kelowna Real Estate Listings | View All


3 bedrooms on the main floor w/ a mortgage helper 2 bed basement suite w/ separate entrance. Huge deck with new cover off the main level + covered patio underneath w/ hot tub. Tankless hot water unit and recently serviced furnace, updated laminate flooring, updated lighting, new butcher block island and quartz countertops. This home is a perfect family home with built-in vacuum, stainless steel appliances and heated workshop in the basement. The large living area with vaulted ceilings, lets in plenty of light through the floor to ceiling windows. Low maintenance landscaping, RV parking & double garage w/ additional parking in your spacious driveway. Terrific proximity to top-rated schools (Mission Hill Elementary, Ellison Elementary, Fulton Highschool) This home has been well maintained and cared for.
3913 21A Avenue is proudly presented by Nyrose And Associates | RE/MAX Kelowna. For more information please contact Danny Kupkowski (REALTOR®) at 778-214-4682 or Darcy Nyrose (Personal Real Estate Corporation) at 250-575-1946.
The trademarks MLS®, Multiple Listing Service® and the associated logos are owned by The Canadian Real Estate Association (CREA) and identify the quality of services provided by real estate professionals who are members of CREA" MLS®, REALTOR®, and the associated logos are trademarks of The Canadian Real Estate Association. This website is operated by a brokerage or salesperson who is a member of The Canadian Real Estate Association. The information contained on this site is based in whole or in part on information that is provided by members of The Canadian Real Estate Association, who are responsible for its accuracy. CREA reproduces and distributes this information as a service for its members and assumes no responsibility for its accuracy The listing content on this website is protected by copyright and other laws, and is intended solely for the private, non-commercial use by individuals. Any other reproduction, distribution or use of the content, in whole or in part, is specifically forbidden. The prohibited uses include commercial use, “screen scraping”, “database scraping”, and any other activity intended to collect, store, reorganize or manipulate data on the pages produced by or displayed on this website.
Multiple Listing Service (MLS) trademark® The MLS® mark and associated logos identify professional services rendered by REALTOR® members of CREA to effect the purchase, sale and lease of real estate as part of a cooperative selling system. ©2017 The Canadian Real Estate Association. All rights reserved. The trademarks REALTOR®, REALTORS® and the REALTOR® logo are controlled by CREA and identify real estate professionals who are members of CREA.

