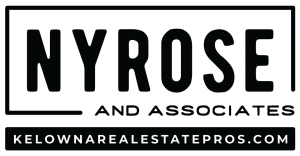Contact Us: 250-258-9888 | contact@kelownarealestatepros.com
Kelowna Real Estate Listings | View All


Experience the allure of life in Kelowna’s Upper Mission with this spacious home with timeless appeal. This home checks off all the boxes - Okanagan lake views, private + easy-maintenance yard with room for a pool, 4 bedrooms & den, open concept main living area, additional family room with wet bar, rec room and multiple outdoor living spaces. The foyer immediately sets the tone with high ceilings, windows and travertine tile leading you upstairs to the main floor. Here, maple hardwood floors and lots of natural light grace the open-concept living space featuring a kitchen with an island, s/s appliances, gas stove and granite counters; and a dining & living room with a fireplace and access to the large front balcony with lake views. The expansive lake views extend to your primary bedroom, with an ensuite w/ soaker tub, separate shower, built-in vanity, and walk-in closet. 2 additional bedrooms are also found on the main floor. The lower level is designed for family fun. The cozy family room is perfect for movie nights and the rec area makes a great games room or gym. Plus, with the fourth bedroom and den, there’s room for everyone. The private backyard features xeriscape landscaping and a covered patio. The large corner lot even has room for a pool. Enjoy the privacy and quiet location, with easy access to nature/walking trails, and be minutes to the new Mission Village at The Ponds with the recently opened Shoppers Drug Mart and Save-on Foods and Dollarama opening soon.
847 Kuipers is proudly presented by your Kelowna Real Estate Pros at Nyrose and Associates | RE/MAX Kelowna. For more information please contact Derek Nyrose (REALTOR ®) at 250-878-8817 or Darcy Nyrose (personal real estate corporation) at 250-575-1946 or visit www.kelownarealestatepros.com.
Spectacular views can be found from many of the homes in this family-friendly neighbourhood. Kelowna’s Upper Mission showcases new and newer homes, executive homes and townhomes. Be near top schools; locally owned shops, restaurants and coffee shops; and some of Kelowna’s best beaches. Learn More...
The trademarks MLS®, Multiple Listing Service® and the associated logos are owned by The Canadian Real Estate Association (CREA) and identify the quality of services provided by real estate professionals who are members of CREA" MLS®, REALTOR®, and the associated logos are trademarks of The Canadian Real Estate Association. This website is operated by a brokerage or salesperson who is a member of The Canadian Real Estate Association. The information contained on this site is based in whole or in part on information that is provided by members of The Canadian Real Estate Association, who are responsible for its accuracy. CREA reproduces and distributes this information as a service for its members and assumes no responsibility for its accuracy The listing content on this website is protected by copyright and other laws, and is intended solely for the private, non-commercial use by individuals. Any other reproduction, distribution or use of the content, in whole or in part, is specifically forbidden. The prohibited uses include commercial use, “screen scraping”, “database scraping”, and any other activity intended to collect, store, reorganize or manipulate data on the pages produced by or displayed on this website.
Multiple Listing Service (MLS) trademark® The MLS® mark and associated logos identify professional services rendered by REALTOR® members of CREA to effect the purchase, sale and lease of real estate as part of a cooperative selling system. ©2017 The Canadian Real Estate Association. All rights reserved. The trademarks REALTOR®, REALTORS® and the REALTOR® logo are controlled by CREA and identify real estate professionals who are members of CREA.

