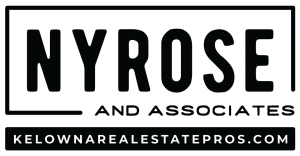Contact Us: 250-258-9888 | contact@kelownarealestatepros.com
Kelowna Real Estate Listings | View All


This professionally designed semi-attached home with mountain views at Big White boasts four well-appointed bedrooms and four bathrooms and over 1900 square feet of living space, ideal for family gatherings and entertainment. Enjoy the convenience of ski in/ski out access from the nearby Serwa ski run and a short walk to all Village amenities. The main level features a gourmet-inspired kitchen with granite countertops, a gas range, wine fridge, stainless steel appliances, along with a spacious dining area. A cozy living area with an impressive floor to ceiling gas fireplace provides a warm ambiance & offers views of the Monashees. The covered private deck has space and hook-ups for a hot tub, as well as additional room for lounging & BBQ. On the upper floor, discover the primary suite with a walk-in closet and ensuite bathroom with heated floors, alongside two large bedrooms & full bath with heated floors for quiet separation from guests. The ground floor hosts a double car garage with ample storage, hallway with heated floors to an extra room, and a full bathroom also with heated floors—perfect for guests or kids. With no rental restrictions, this property comes fully furnished and is ready for immediate possession. Similar properties in the area have generated rental revenues ranging from $60,000 to $85,000. Plenty of room for guests with a four car driveway where shovelling is all taken care of. Exempt from Foreign Buyer Ban, Foreign buyers tax, speculation tax, empty home tax, and short term rental ban. (id:21321)
The trademarks MLS®, Multiple Listing Service® and the associated logos are owned by The Canadian Real Estate Association (CREA) and identify the quality of services provided by real estate professionals who are members of CREA" MLS®, REALTOR®, and the associated logos are trademarks of The Canadian Real Estate Association. This website is operated by a brokerage or salesperson who is a member of The Canadian Real Estate Association. The information contained on this site is based in whole or in part on information that is provided by members of The Canadian Real Estate Association, who are responsible for its accuracy. CREA reproduces and distributes this information as a service for its members and assumes no responsibility for its accuracy The listing content on this website is protected by copyright and other laws, and is intended solely for the private, non-commercial use by individuals. Any other reproduction, distribution or use of the content, in whole or in part, is specifically forbidden. The prohibited uses include commercial use, “screen scraping”, “database scraping”, and any other activity intended to collect, store, reorganize or manipulate data on the pages produced by or displayed on this website.
Multiple Listing Service (MLS) trademark® The MLS® mark and associated logos identify professional services rendered by REALTOR® members of CREA to effect the purchase, sale and lease of real estate as part of a cooperative selling system. ©2017 The Canadian Real Estate Association. All rights reserved. The trademarks REALTOR®, REALTORS® and the REALTOR® logo are controlled by CREA and identify real estate professionals who are members of CREA.

