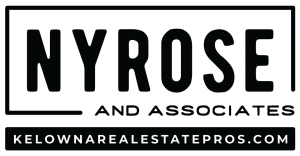Contact Us: 250-258-9888 | contact@kelownarealestatepros.com
Kelowna Real Estate Listings | View All

Perfect for investors, first-time home buyers or young families, this spectacular 2-bedroom townhome is perfectly situated in the heart of West Kelowna, in walking distance to shopping, dining and beautiful scenic parks. There is no better location in Westbank!
This family friendly beauty backs onto Westbank Town Centre Park with the Kids Care Spray/Water Park and Community Garden. The park provides benches and picnic tables with a large grass play area beside the water park. Also nearby are top schools, a wide variety of local shopping, recreational facilities and quick access to bus routes and the highway.
This bright and clean townhome features an open concept floor plan, with views of Lake Okanagan that greet you from both floors! The front balcony off the kitchen is surrounded by lush greenery looking onto the park. 2018 updates include a new hot water tank and top to bottom professional painting. Other recent updates include upstairs flooring, and a newer washer and dryer.
This pet-friendly community is great for pets (up to 2 dogs allowed, any size). Rentals are allowed, so the home can be used as an investment opportunity if desired.
124-2585 Hebert Road is proudly presented by Nyrose & Associates | Coldwell Banker Horizon Realty. For more information please contact Darcy Nyrose (*PREC) at 250-575-1946 Or Justin Gaspari at 250-864-2587 (*PREC)
The trademarks MLS®, Multiple Listing Service® and the associated logos are owned by The Canadian Real Estate Association (CREA) and identify the quality of services provided by real estate professionals who are members of CREA" MLS®, REALTOR®, and the associated logos are trademarks of The Canadian Real Estate Association. This website is operated by a brokerage or salesperson who is a member of The Canadian Real Estate Association. The information contained on this site is based in whole or in part on information that is provided by members of The Canadian Real Estate Association, who are responsible for its accuracy. CREA reproduces and distributes this information as a service for its members and assumes no responsibility for its accuracy The listing content on this website is protected by copyright and other laws, and is intended solely for the private, non-commercial use by individuals. Any other reproduction, distribution or use of the content, in whole or in part, is specifically forbidden. The prohibited uses include commercial use, “screen scraping”, “database scraping”, and any other activity intended to collect, store, reorganize or manipulate data on the pages produced by or displayed on this website.
Multiple Listing Service (MLS) trademark® The MLS® mark and associated logos identify professional services rendered by REALTOR® members of CREA to effect the purchase, sale and lease of real estate as part of a cooperative selling system. ©2017 The Canadian Real Estate Association. All rights reserved. The trademarks REALTOR®, REALTORS® and the REALTOR® logo are controlled by CREA and identify real estate professionals who are members of CREA.

