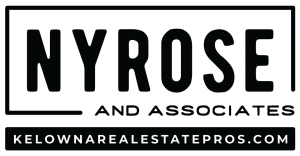Contact Us: 250-258-9888 | contact@kelownarealestatepros.com
Kelowna Real Estate Listings | View All

Welcome to your cozy chalet in sought after Bullet Creek at Big White Ski Resort! This beautiful lofted 3 bedroom home is situated on the high side of the road, poised to capture stunning views of the Monashee Mountains. Fabulous ski in/ski out access, enjoy groomed ski runs right to the back of your chalet. The Bullet Chair across the street makes it easy to hit the slopes whenever you wish! Inside, you'll find a smart home with a smart lock and smart heat that can be easily programmed from your phone. The spacious interior offers plenty of room for everyone to relax and unwind. The chalet features a beautiful lofted primary suite, two spacious bedrooms with an extra bunk room to accommodate additional guests. Perfect for a family getaway or as a rental property when you're not enjoying it yourself. Step outside and take in the stunning mountain vistas, while relaxing in your new hot tub. You'll love watching the fireworks every Saturday night from your deck! Enjoy the added luxury of vaulted ceilings, heated floors, and a spacious spa-inspired primary bedroom with a double-sided fireplace and a soaker tub. Other features include premium vinyl flooring, bathroom fixtures, 2 hot water tanks, granite counters, upgraded appliances, new living room TV, and all new mattresses. Don't miss out on the opportunity to own this amazing cabin at Big White Ski Resort - it offers everything you need to create unforgettable memories with family and friends! *Measurements are approximate* (id:21321)
The trademarks MLS®, Multiple Listing Service® and the associated logos are owned by The Canadian Real Estate Association (CREA) and identify the quality of services provided by real estate professionals who are members of CREA" MLS®, REALTOR®, and the associated logos are trademarks of The Canadian Real Estate Association. This website is operated by a brokerage or salesperson who is a member of The Canadian Real Estate Association. The information contained on this site is based in whole or in part on information that is provided by members of The Canadian Real Estate Association, who are responsible for its accuracy. CREA reproduces and distributes this information as a service for its members and assumes no responsibility for its accuracy The listing content on this website is protected by copyright and other laws, and is intended solely for the private, non-commercial use by individuals. Any other reproduction, distribution or use of the content, in whole or in part, is specifically forbidden. The prohibited uses include commercial use, “screen scraping”, “database scraping”, and any other activity intended to collect, store, reorganize or manipulate data on the pages produced by or displayed on this website.
Multiple Listing Service (MLS) trademark® The MLS® mark and associated logos identify professional services rendered by REALTOR® members of CREA to effect the purchase, sale and lease of real estate as part of a cooperative selling system. ©2017 The Canadian Real Estate Association. All rights reserved. The trademarks REALTOR®, REALTORS® and the REALTOR® logo are controlled by CREA and identify real estate professionals who are members of CREA.

