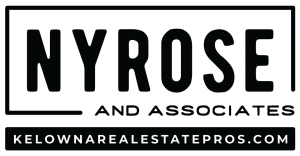Contact Us: 250-258-9888 | contact@kelownarealestatepros.com
Kelowna Real Estate Listings | View All

Take in the Monashee Mountains and enjoy the fireworks and the convenience of being nestled in the heart of Big White's village centre! This cozy studio suite is completely turnkey and offers a sought-after separate kitchen with stove and fridge/freezer for added convenience. Exceptional Ski in/Ski out location with chair lift access right to your front door! The Whitefoot Lodge offers secure underground parking, laundry facilities, hot tub and sauna. The all-inclusive strata includes everything with the exception of internet/cable. Steps away you will enjoy restaurants, shopping, village centre, festivities, and Big White’s gondola which accesses skating, tubing, and more! For investors, this apartment offers solid rental income opportunity, and it is one of the only buildings in the village centre that allows owners to manage their rentals, or you can choose to use Big White Central Res to manage the bookings. Big White continues to develop its summer season potential alongside its already legendary winter experience! Don't miss out on this cozy, furnished, SKI-IN SKI-OUT CONDO in the heart of Big White's beautiful and exciting village. Pet friendly and no rental restrictions. (id:21321)
The trademarks MLS®, Multiple Listing Service® and the associated logos are owned by The Canadian Real Estate Association (CREA) and identify the quality of services provided by real estate professionals who are members of CREA" MLS®, REALTOR®, and the associated logos are trademarks of The Canadian Real Estate Association. This website is operated by a brokerage or salesperson who is a member of The Canadian Real Estate Association. The information contained on this site is based in whole or in part on information that is provided by members of The Canadian Real Estate Association, who are responsible for its accuracy. CREA reproduces and distributes this information as a service for its members and assumes no responsibility for its accuracy The listing content on this website is protected by copyright and other laws, and is intended solely for the private, non-commercial use by individuals. Any other reproduction, distribution or use of the content, in whole or in part, is specifically forbidden. The prohibited uses include commercial use, “screen scraping”, “database scraping”, and any other activity intended to collect, store, reorganize or manipulate data on the pages produced by or displayed on this website.
Multiple Listing Service (MLS) trademark® The MLS® mark and associated logos identify professional services rendered by REALTOR® members of CREA to effect the purchase, sale and lease of real estate as part of a cooperative selling system. ©2017 The Canadian Real Estate Association. All rights reserved. The trademarks REALTOR®, REALTORS® and the REALTOR® logo are controlled by CREA and identify real estate professionals who are members of CREA.

