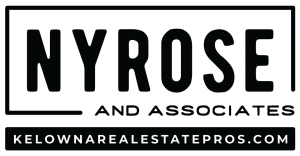Contact Us: 250-258-9888 | contact@kelownarealestatepros.com
Kelowna Real Estate Listings | View All

This ski-in ski-out luxury condo at Big White Ski Resort's Stonegate Complex offers an unparalleled mountain living experience. With its well-designed layout and premium features, it's sure to appeal to both residents and vacationers alike. The open-concept living room, dining area, and kitchen are bathed in natural light thanks to large windows, creating a bright and inviting space for relaxation and entertainment. The kitchen boasts high-end appliances and countertops, catering to both functionality and aesthetics. The bedroom, with its access to a private deck, provides breathtaking mountain views, allowing residents to immerse themselves in the beauty of the surroundings. The convenience of in-suite laundry adds practicality to daily living. There is ample storage space in the entryway and personal storage locker. The Stonegate Complex itself elevates the living experience with its array of amenities. From an 18-seat theater to a coffee shop, kids' play and games room, adult billiard and poker lounge, and full gym facilities, residents have access to a wide range of entertainment options without leaving the comfort of their home. The indoor-outdoor pool and hot tubs provide relaxation opportunities. This unit is not only perfect for personal enjoyment but also presents an excellent opportunity for rental revenue, catering to those seeking both a luxurious retreat and an investment opportunity in the heart of the mountains. GST paid (id:21321)
The trademarks MLS®, Multiple Listing Service® and the associated logos are owned by The Canadian Real Estate Association (CREA) and identify the quality of services provided by real estate professionals who are members of CREA" MLS®, REALTOR®, and the associated logos are trademarks of The Canadian Real Estate Association. This website is operated by a brokerage or salesperson who is a member of The Canadian Real Estate Association. The information contained on this site is based in whole or in part on information that is provided by members of The Canadian Real Estate Association, who are responsible for its accuracy. CREA reproduces and distributes this information as a service for its members and assumes no responsibility for its accuracy The listing content on this website is protected by copyright and other laws, and is intended solely for the private, non-commercial use by individuals. Any other reproduction, distribution or use of the content, in whole or in part, is specifically forbidden. The prohibited uses include commercial use, “screen scraping”, “database scraping”, and any other activity intended to collect, store, reorganize or manipulate data on the pages produced by or displayed on this website.
Multiple Listing Service (MLS) trademark® The MLS® mark and associated logos identify professional services rendered by REALTOR® members of CREA to effect the purchase, sale and lease of real estate as part of a cooperative selling system. ©2017 The Canadian Real Estate Association. All rights reserved. The trademarks REALTOR®, REALTORS® and the REALTOR® logo are controlled by CREA and identify real estate professionals who are members of CREA.

