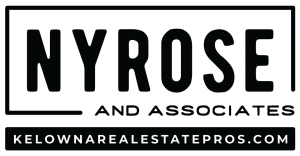Contact Us: 250-258-9888 | contact@kelownarealestatepros.com
Kelowna Real Estate Listings | View All


Raven's Crest sits right on the ski run for perfect ski access. 10/10 ski in and ski out. It is also located in the village centre and an easy walk from everything at Big White. This unit has two bedrooms and a large den for flexible living. There is a deck of the master bedroom with a lovely view of the Perfection ski run and the Monashee mountain range. There is a private hot tub included in the back of the building with a nice outlook into the trees and snow. A great spot to enjoy after a day of skiing. The GST is paid and this unit is ready to go for this ski season. All furniture included. (id:21321)
The trademarks MLS®, Multiple Listing Service® and the associated logos are owned by The Canadian Real Estate Association (CREA) and identify the quality of services provided by real estate professionals who are members of CREA" MLS®, REALTOR®, and the associated logos are trademarks of The Canadian Real Estate Association. This website is operated by a brokerage or salesperson who is a member of The Canadian Real Estate Association. The information contained on this site is based in whole or in part on information that is provided by members of The Canadian Real Estate Association, who are responsible for its accuracy. CREA reproduces and distributes this information as a service for its members and assumes no responsibility for its accuracy The listing content on this website is protected by copyright and other laws, and is intended solely for the private, non-commercial use by individuals. Any other reproduction, distribution or use of the content, in whole or in part, is specifically forbidden. The prohibited uses include commercial use, “screen scraping”, “database scraping”, and any other activity intended to collect, store, reorganize or manipulate data on the pages produced by or displayed on this website.
Multiple Listing Service (MLS) trademark® The MLS® mark and associated logos identify professional services rendered by REALTOR® members of CREA to effect the purchase, sale and lease of real estate as part of a cooperative selling system. ©2017 The Canadian Real Estate Association. All rights reserved. The trademarks REALTOR®, REALTORS® and the REALTOR® logo are controlled by CREA and identify real estate professionals who are members of CREA.

