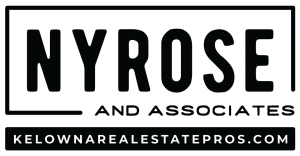Contact Us: 250-258-9888 | contact@kelownarealestatepros.com
Kelowna Real Estate Listings | View All


Experience true ski chalet living in this beautiful three bedroom, three bathroom townhome in the heart of Tree Tops, one of Big White’s most loved developments. Designed for connection and comfort, this mountain retreat offers space for everyone — two oversized bedrooms upstairs each feature their own ensuites, with room to sleep a crowd after long powder days. The loft, overlooking the main living area, easily transforms into a cozy private bedroom or the ultimate rec zone for late-night movies, board games, or a heated air hockey match. Downstairs, the open-concept kitchen flows seamlessly into the warm, inviting family room where vaulted ceilings and a floor-to-ceiling stone fireplace create that perfect apres ski atmosphere. Gather around the island for hot cocoa or step onto your private patio to soak in the hot tub. Ski right to your door, store your gear with ease, and enjoy the convenience of covered parking. With quality appliances, hardwood floors, and thoughtful touches throughout, this chalet blends alpine charm with modern comfort. Whether it’s your family’s mountain home or a cozy getaway to share with friends, this is where Big White memories are made — laughter by the fire, first tracks in fresh snow, and the feeling of being exactly where you belong. (id:21321)
The trademarks MLS®, Multiple Listing Service® and the associated logos are owned by The Canadian Real Estate Association (CREA) and identify the quality of services provided by real estate professionals who are members of CREA" MLS®, REALTOR®, and the associated logos are trademarks of The Canadian Real Estate Association. This website is operated by a brokerage or salesperson who is a member of The Canadian Real Estate Association. The information contained on this site is based in whole or in part on information that is provided by members of The Canadian Real Estate Association, who are responsible for its accuracy. CREA reproduces and distributes this information as a service for its members and assumes no responsibility for its accuracy The listing content on this website is protected by copyright and other laws, and is intended solely for the private, non-commercial use by individuals. Any other reproduction, distribution or use of the content, in whole or in part, is specifically forbidden. The prohibited uses include commercial use, “screen scraping”, “database scraping”, and any other activity intended to collect, store, reorganize or manipulate data on the pages produced by or displayed on this website.
Multiple Listing Service (MLS) trademark® The MLS® mark and associated logos identify professional services rendered by REALTOR® members of CREA to effect the purchase, sale and lease of real estate as part of a cooperative selling system. ©2017 The Canadian Real Estate Association. All rights reserved. The trademarks REALTOR®, REALTORS® and the REALTOR® logo are controlled by CREA and identify real estate professionals who are members of CREA.

