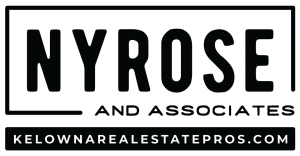Contact Us: 250-258-9888 | contact@kelownarealestatepros.com
Kelowna Real Estate Listings | View All

Spacious 7 bedroom, 2,948 sf ski-in ski-out Big White stand-alone chalet right at the top of the village with 4 bedroom 4 bathroom primary suite, large 3 bedroom one bathroom lock-off. Stunning views from dual balconies with large .20-acre tree lined lot, exceptional privacy and lots of room for parking. With soaring ceilings, large wood timber construction, this chalet has all the traditional features you want to see in a spacious mountain retreat. Superb income potential with short term or medium-term rentals both a profitable option. Upstairs you will find a show stopping stone fireplace that stretches all the way to the vaulted ceiling in a versatile open concept kitchen, dining and living area, as well as three bedrooms all with ensuites and another downstairs with bathroom adjacent. The lock off suite with separate entry and laundry, 3 bedrooms, living and kitchen with full bath, has its own covered outdoor space as well. Fully furnished with basics and ready for your personal touches. This is your chance to make your dreams of owning a private mountain retreat come true. Please view the tour and book your private tour today. (id:21321)
The trademarks MLS®, Multiple Listing Service® and the associated logos are owned by The Canadian Real Estate Association (CREA) and identify the quality of services provided by real estate professionals who are members of CREA" MLS®, REALTOR®, and the associated logos are trademarks of The Canadian Real Estate Association. This website is operated by a brokerage or salesperson who is a member of The Canadian Real Estate Association. The information contained on this site is based in whole or in part on information that is provided by members of The Canadian Real Estate Association, who are responsible for its accuracy. CREA reproduces and distributes this information as a service for its members and assumes no responsibility for its accuracy The listing content on this website is protected by copyright and other laws, and is intended solely for the private, non-commercial use by individuals. Any other reproduction, distribution or use of the content, in whole or in part, is specifically forbidden. The prohibited uses include commercial use, “screen scraping”, “database scraping”, and any other activity intended to collect, store, reorganize or manipulate data on the pages produced by or displayed on this website.
Multiple Listing Service (MLS) trademark® The MLS® mark and associated logos identify professional services rendered by REALTOR® members of CREA to effect the purchase, sale and lease of real estate as part of a cooperative selling system. ©2017 The Canadian Real Estate Association. All rights reserved. The trademarks REALTOR®, REALTORS® and the REALTOR® logo are controlled by CREA and identify real estate professionals who are members of CREA.

