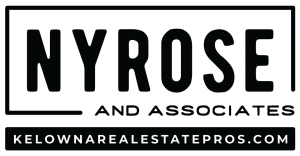Contact Us: 250-258-9888 | contact@kelownarealestatepros.com
Kelowna Real Estate Listings | View All

Welcome to this enchanting 3-bedroom, 2-bathroom townhouse tucked away in the vibrant heart of Happy Valley Village at Big White. Spanning over 900 sq.ft, this inviting abode offers a warm and welcoming atmosphere, perfect for up to 8 guests to unwind and create cherished memories. Indulge in the ultimate luxury as you soak in your own private hot tub, accompanied by the mesmerizing sights of seasonal weekly fireworks and breathtaking vistas of the majestic Monashee Mountains. Fully renovated kitchen seamlessly integrated with an open concept living area, perfect for entertaining or simply relaxing after a day of adventure. Second level houses two inviting bdrms, while the lower level features an additional bdrm and full bthrm. This home-fully furnished, complete with in-suite laundry and a well-appointed kitchen, making it ready for immediate occupancy or an enticing opportunity for Airbnb enthusiasts seeking a lucrative income stream. Exempt from provincial short-term rental regulations. Benefit from instant income with bookings secured for the remainder of 2024, easily cancellable should you choose to make this haven your permanent residence. Enjoy unparalleled access to a myriad of activities including tubing, snowmobiling, ice climbing, and skating, all just steps from your door. Don't miss out on this exceptional opportunity—available for immediate possession, this beautiful town-home offers the perfect blend of comfort, convenience, and adventure. (id:21321)
The trademarks MLS®, Multiple Listing Service® and the associated logos are owned by The Canadian Real Estate Association (CREA) and identify the quality of services provided by real estate professionals who are members of CREA" MLS®, REALTOR®, and the associated logos are trademarks of The Canadian Real Estate Association. This website is operated by a brokerage or salesperson who is a member of The Canadian Real Estate Association. The information contained on this site is based in whole or in part on information that is provided by members of The Canadian Real Estate Association, who are responsible for its accuracy. CREA reproduces and distributes this information as a service for its members and assumes no responsibility for its accuracy The listing content on this website is protected by copyright and other laws, and is intended solely for the private, non-commercial use by individuals. Any other reproduction, distribution or use of the content, in whole or in part, is specifically forbidden. The prohibited uses include commercial use, “screen scraping”, “database scraping”, and any other activity intended to collect, store, reorganize or manipulate data on the pages produced by or displayed on this website.
Multiple Listing Service (MLS) trademark® The MLS® mark and associated logos identify professional services rendered by REALTOR® members of CREA to effect the purchase, sale and lease of real estate as part of a cooperative selling system. ©2017 The Canadian Real Estate Association. All rights reserved. The trademarks REALTOR®, REALTORS® and the REALTOR® logo are controlled by CREA and identify real estate professionals who are members of CREA.

